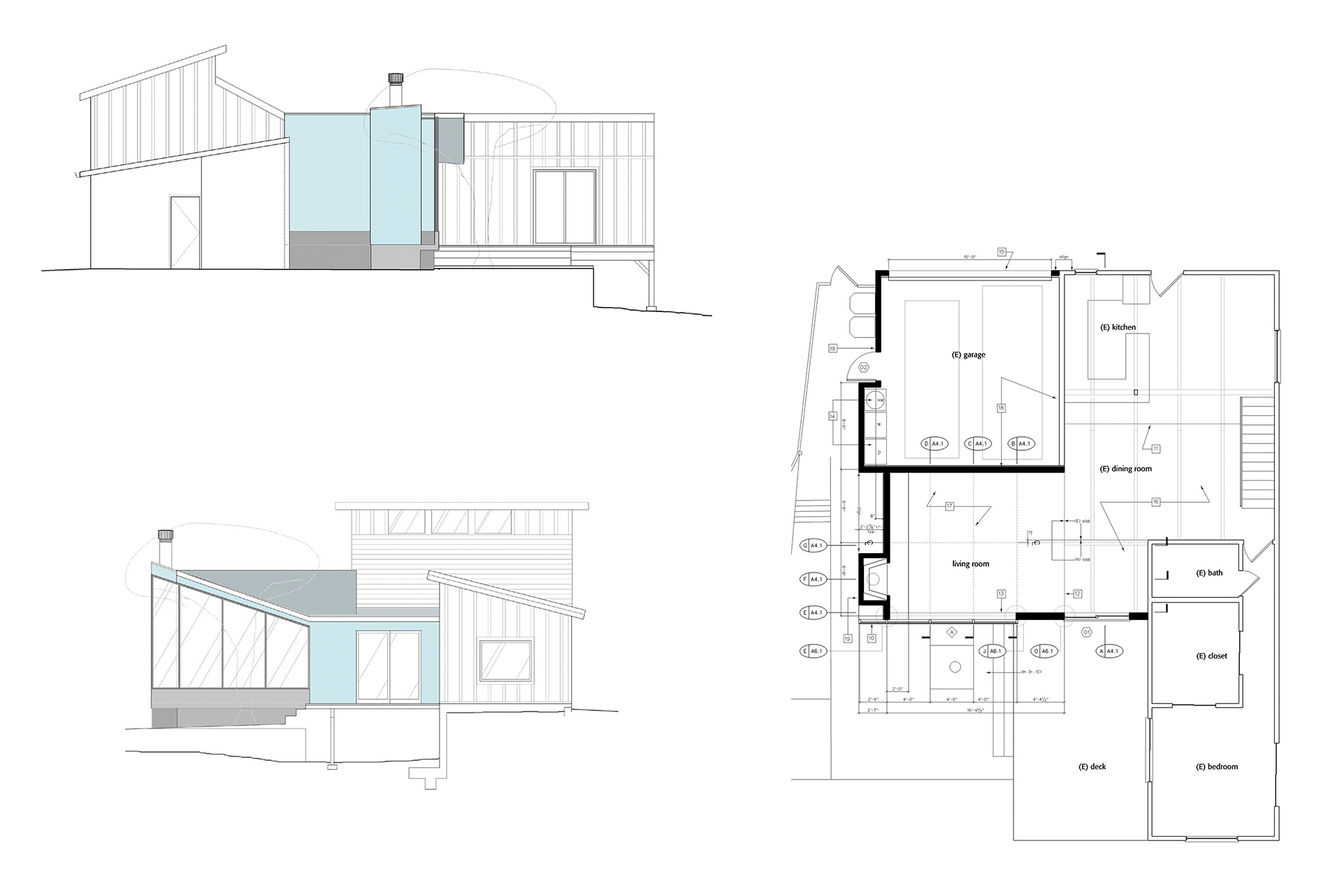k-l expansion
k-l expansion
k-l expansion
Eagle Rock
2004












k-l expansion
Eagle Rock
2004
This living room extension was constructed at the intersection of three sharply conflicting roof slopes, twisting them to extend and reorient the house toward canyon views. New polished concrete at the floor slab and the fireplace hearth extends to the outside and supports an oversized picture window. The extended storefront window forms a frame for the mass of the project as it allows a view toward the canyon below.
This living room extension was constructed at the intersection of three sharply conflicting roof slopes, twisting them to extend and reorient the house toward canyon views. New polished concrete at the floor slab and the fireplace hearth extends to the outside and supports an oversized picture window. The extended storefront window forms a frame for the mass of the project as it allows a view toward the canyon below.
This living room extension was constructed at the intersection of three sharply conflicting roof slopes, twisting them to extend and reorient the house toward canyon views. New polished concrete at the floor slab and the fireplace hearth extends to the outside and supports an oversized picture window. The extended storefront window forms a frame for the mass of the project as it allows a view toward the canyon below.










